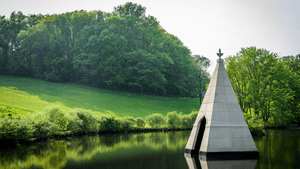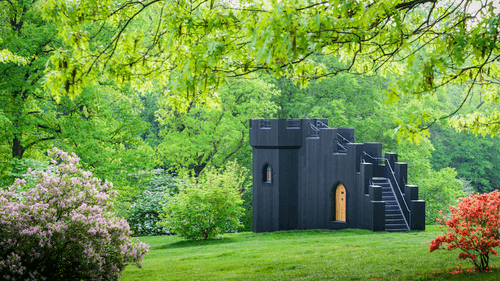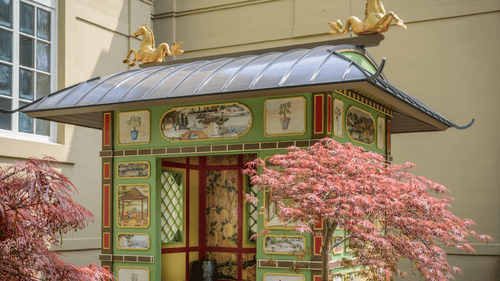Stay in the Loop
BSR publishes on a weekly schedule, with an email newsletter every Wednesday and Thursday morning. There’s no paywall, and subscribing is always free.
Acres of whimsy
Winterthur presents 'Follies: Architectural Whimsy in the Garden'

If only everyone could have a folly! In its charming, inventive garden installation, Follies: Architectural Whimsy in the Garden, Winterthur has assembled 13 of these whimsical structures, putting a modern spin on the European tradition of inserting small, often nonsensical buildings into a landscape.
"Foolish" pleasures
Follies are not necessarily meant to be utilitarian. However, some of the often-extravagant constructions function as retreats or places of assignation (familiar to aficionados of British films).
Named from the French word for “foolish,” they have become a staple of many major landscapes. Aside from showing everyone you’re clever or prosperous enough to have a folly, these structures have a nobler visual aim: providing a focal point in the landscape that attracts a viewer, or at least piques curiosity.
Henry Francis du Pont placed his 60-acre garden at the center of the estate’s thousand acres. In creating one of the first major naturalistic gardens in the United States, Du Pont took his inspiration from William Robinson’s 1890 book The Wild Garden. Robinson, an Irish gardener, eschewed the Victorians’ formal bed-gardens.
Winterthur’s constructions come directly from that garden tradition. For this outdoor assemblage — its first-ever exhibition in the garden — the Delaware museum added seven new structures to six existing ones Du Pont designed and built.
All 13 follies are nestled along a one-mile loop accessible by a guided tram tour or (for the intrepid) a 45-minute walk. To allow them to interact with the landscape in all seasons, Winterthur will leave the follies in place for almost two years.
Sit a spell
The first structure is visible as soon as you enter the estate and dip down the sweeping drive with fields and sheep on either side. Inspired by an 18th-century English construction in Yorkshire, the “Needle’s Eye” rises majestically out of a pond. Though it’s not huge, its obelisk gains monumentality from its site, its reflection in the still water and rolling vistas it punctuates.

Next is the “Neoclassical Folly,” set high up in a field. With the exception of “Needle’s Eye,” all the structures have paths (paved or mowed) for close observation, and each contains seating appropriate to its design. Here, behind classical columns, rest two stately chairs positioned to look across the meadow. The view will be especially dramatic in the fall, when the meadow is fully in flower.
The “Mirrored Folly” — its architecture based on the design of the early-20th-century Winterthur train station — is situated in front of the pinetum (a stand of majestic conifers). It is designed to reflect the trees and sky and to shimmer like an ice palace in winter.
Tucked into the landscape is the ready-to-climb “Gothic Tower.” As befits its name, this sham castle is all black. Though it looks painted, it is finished in the Japanese shou-sugi-ban charred-wood technique that waterproofs and preserves the structure.
The “Green Folly” is a rustic forest-spirit pavilion created from tree trunks, beech thatch, and other estate plant materials. The “Faerie Cottage,” not specially constructed for the exhibition, was also created from repurposed estate items, including iron and stone elements from earlier gardens. The charming structure is located in the Enchanted Woods, a three-acre mini-garden recently created for children but fun for anyone.

Near the end of the route is the “Ottoman Tent,” hung with textiles and beckoning you to relax at the foot of a hill near Clenny Run. The tour finishes at the “Chinese Pavilion,” one of the most ornate follies. Inspired by the Stowe Landscape Garden in Buckinghamshire, England, its interior is decorated with wallpaper patterns from the mansion.
Museum without walls
The exhibition path also includes five “utilitarian” follies duPont designed for family and guests as places to read, talk, escape the heat or take in the views. Created less for impact than for actual use, these are charming but visually far less compelling than those newly designed to pop out of their bucolic environment.
Seemingly light and witty, this thoughtful exhibition uses historical precedent and tradition to punctuate the garden’s romance and extend the museum’s exhibition tradition to embrace its outdoor setting. Winterthur has several formal indoor viewing spaces, and it is no stranger to elegant, expertly designed installations.
But Follies has a different kind of visual impact, and its whimsy creates a magic that gradually overtakes. There aren’t many museums where a chipmunk accompanies you part of the way, and unlike some formal gardens, here you can wander on or off the paths, taking in the sights in any order that pleases.
As you leave, even the small white entrance gatehouse — always there and generally overlooked — takes on the persona of a tiny-house faux folly inspired by this exhibition for all seasons.
What, When, Where
Follies: Architectural Whimsy in the Garden. Through January 5, 2020, at the Winterthur Museum, Garden, and Library, 5105 Kennett Pike, Winterthur, Delaware. (800) 448-3883 or winterthur.org.
Sign up for our newsletter
All of the week's new articles, all in one place. Sign up for the free weekly BSR newsletters, and don't miss a conversation.

 Gail Obenreder
Gail Obenreder